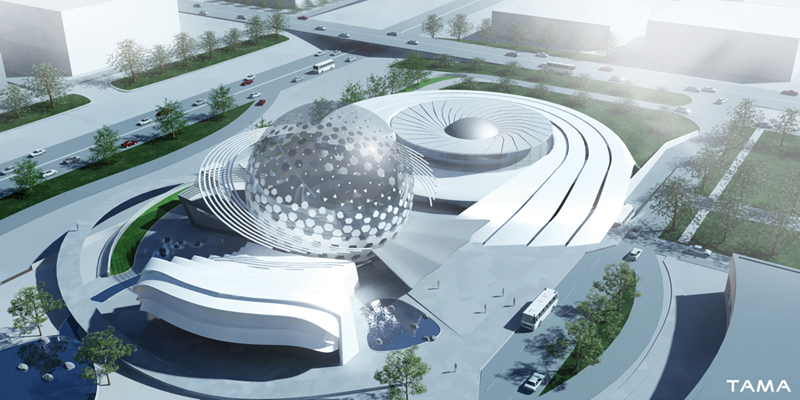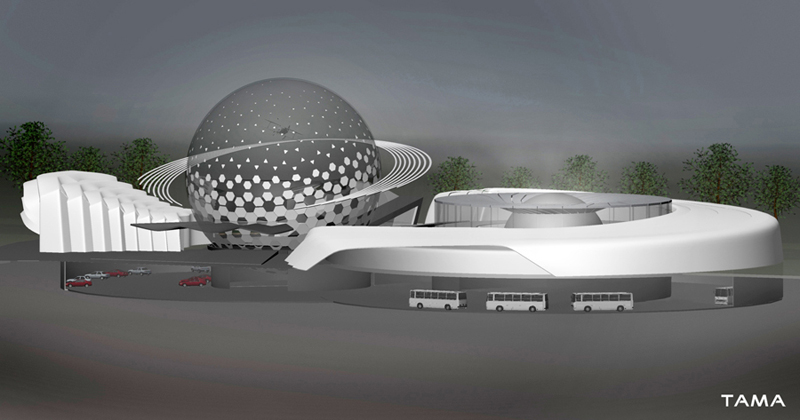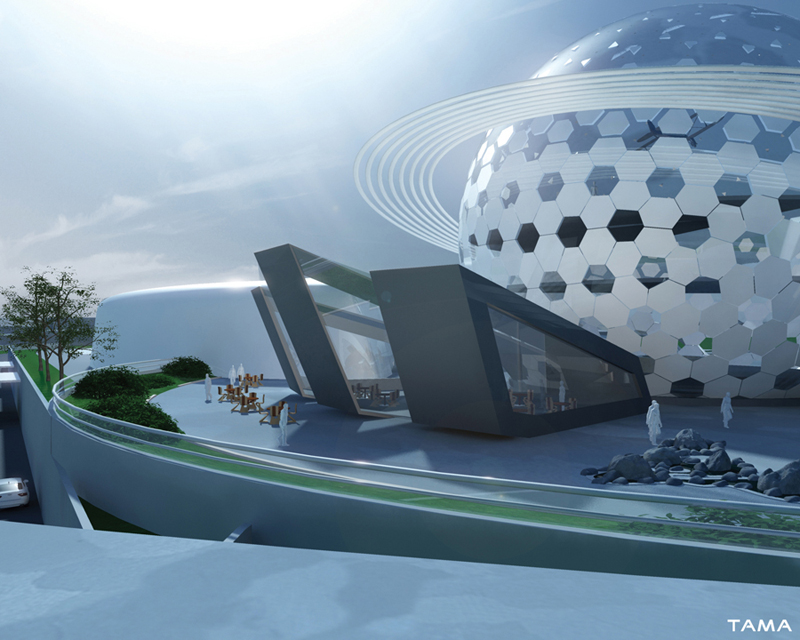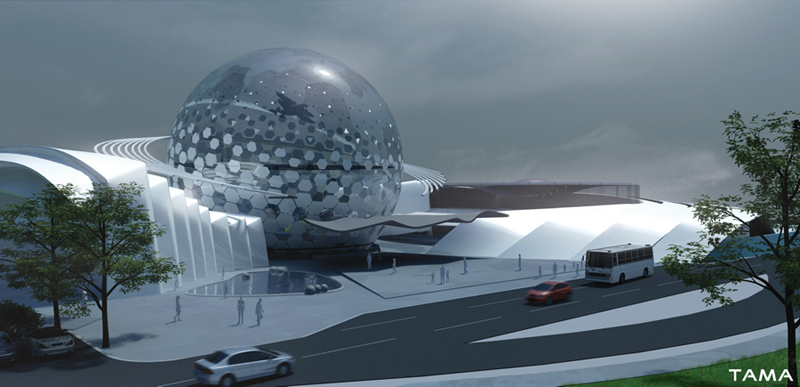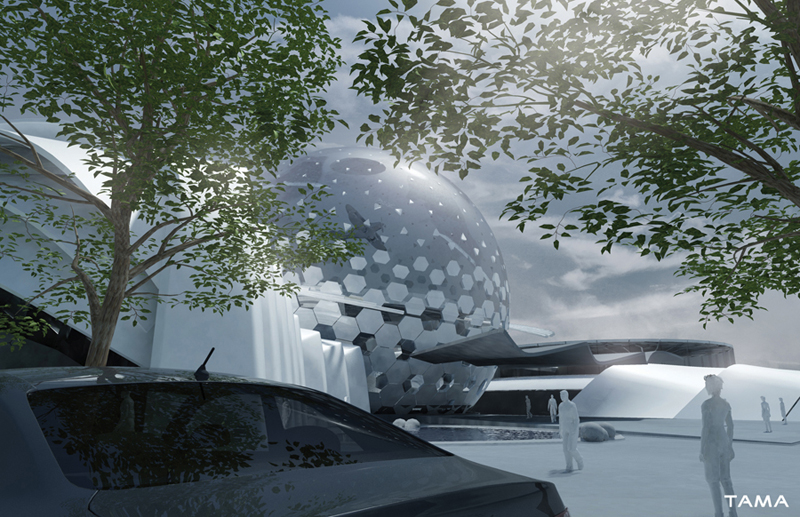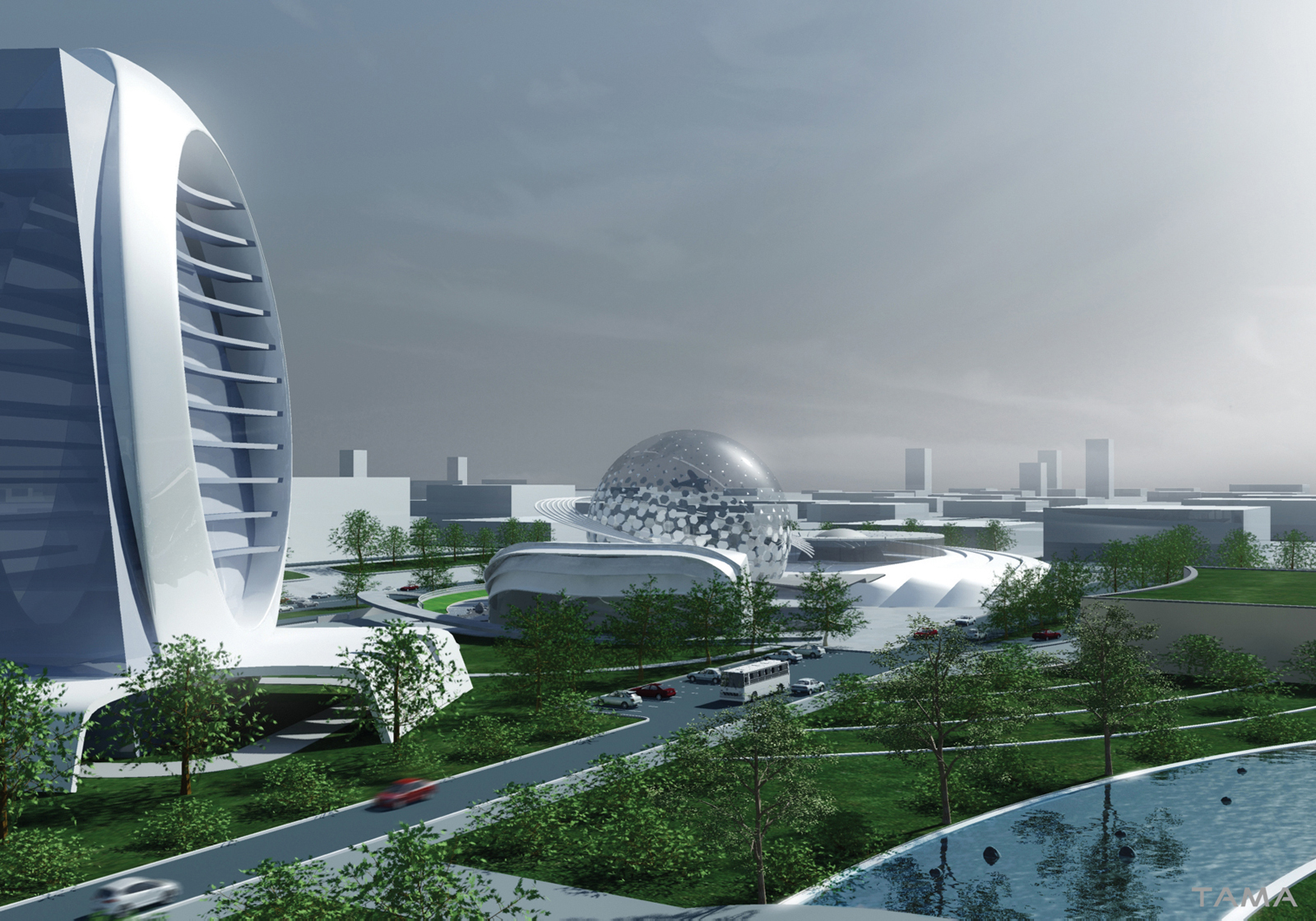New Belgrade Planetarium and Science Center
a complex with a planetarium, auditorium, and exhibition halls in a lot that will integrate a university campus
Block 39, New Belgrade, Serbia
2011
Integrated within the overall development of the site including a university campus, the Planetarium and Science Center Complex with the planetarium, auditorium, and exhibition halls are positioned around a celestial sphere which is the centerpiece of the complex. All in a single level for ease of access and communication above the 100-year flood level, the complex is linked with an ingenious underground garage system providing access to one dozen buses and 130 cars which is seamlessly connected to the superstructure offering supreme operability.
An important feature of the complex is sustainability: ingenious stormwater management reduces the need for utility water, especially for watering the luscious science garden, solar tubes cover all heating needs for the complex and provide hot water to the city network; and most importantly, the complex generates 1 gigawatt of installed photovoltaic electric capacity turning the complex into an electric generator for the city of Novi Beograd.
The lobby is the main reception area, in the shape of a geodesic dome –the planet Saturn in New Belgrade, carrying with it all the excitement of scientific knowledge from outer space. The main goal was to propose a design that would be unique, a landmark recognizable at a glance, leaving its own mark and signature; to be a postcard item, to become a pole of attraction –a springboard for economic growth and expansion. It is meant to create a bright, cheerful, and lively place, from where all the excitement starts.
In the sustainable design of this project the favored orientation is East-West for better aeration and ventilation conditions. The buildings are not massive in width, allowing for healthier living conditions in general, and there are clusters of vegetation with carefully selected local arboreal species.

